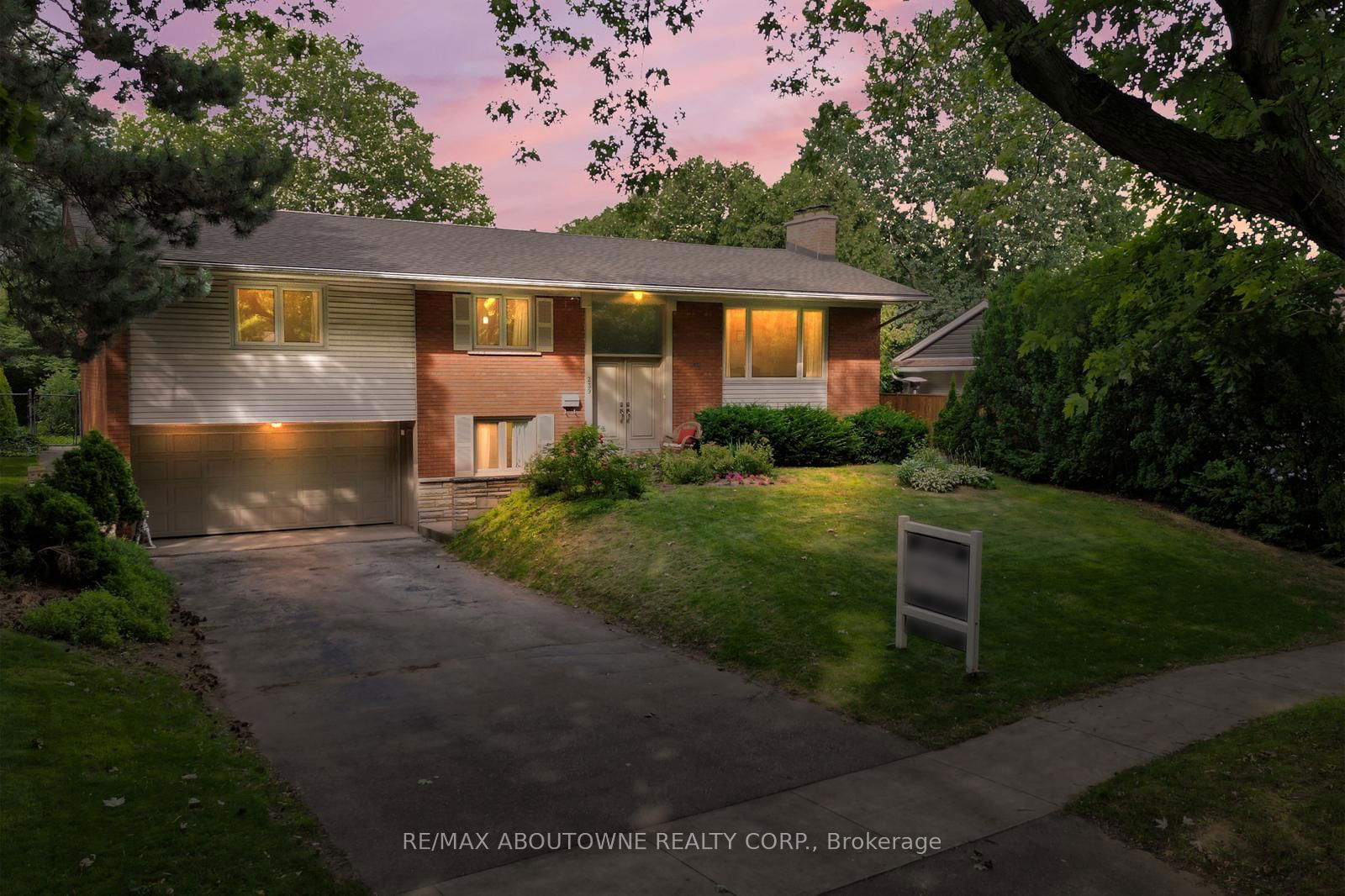$1,579,000
$*,***,***
3+1-Bed
3-Bath
1100-1500 Sq. ft
Listed on 7/5/24
Listed by RE/MAX ABOUTOWNE REALTY CORP.
This idyllic location offers the perfect blend of tranquility and convenience, ensuring a coveted lifestyle in Roseland. This 3-bedroom, 3 bathroom raised bungalow is perfectly situated on a 70x 120 sprawling pool sized lot on a desirable, quiet, tree-lined street. This home offers approximately 2,350 sq. ft. of total living space and an exceptional opportunity to renovate, create and make it your own! The main floor offers a large living room, a dining room, and an eat-in kitchen with a walkout to the deck. The primary bedroom offers direct access to a 4-piece ensuite bathroom while the remaining two bedrooms share the 3-piece main bath. The sitting room on the lower level could easily become a fourth bedroom with direct access to a 3-piece bathroom. Being in a highly rated school catchment this is an excellent place to raise your family with John Tuck Public Elementary School within a few minutes walk and Nelson High School nearby. The area is surrounded by scenic waterfront parks, neighbourhood parks and trails, providing endless opportunities for outdoor recreation. The vibrant downtown district, with its trendy restaurants, unique shops, art gallery, and hospital, is within easy reach.
W9014865
Detached, Bungalow
1100-1500
5+2
3+1
3
2
Attached
6
51-99
Central Air
Finished, Full
Y
Alum Siding, Brick
Forced Air
Y
$6,583.00 (2023)
120.00x70.00 (Feet)
